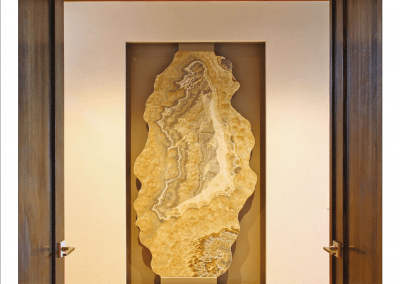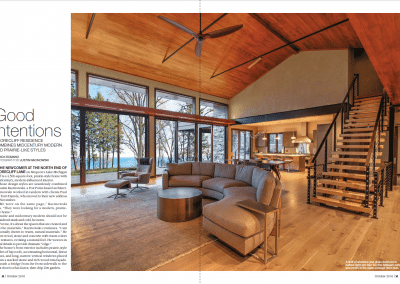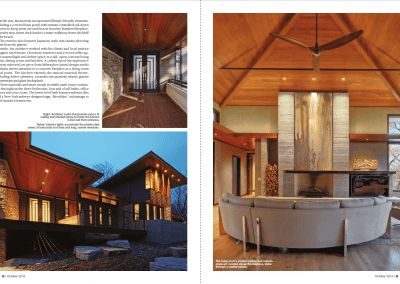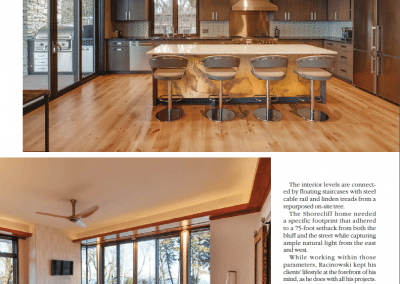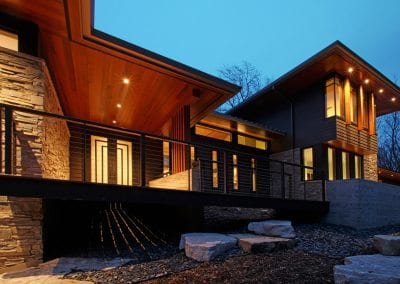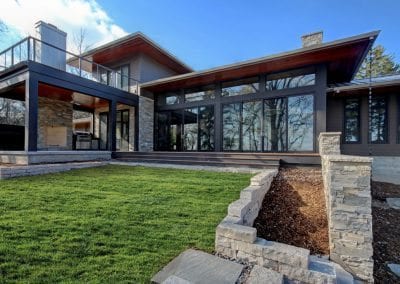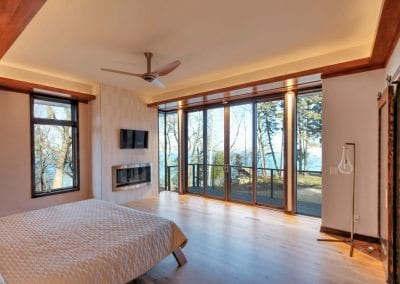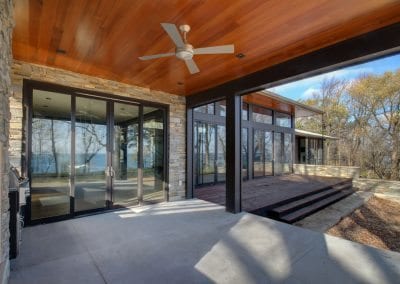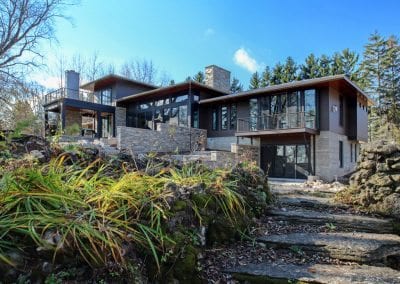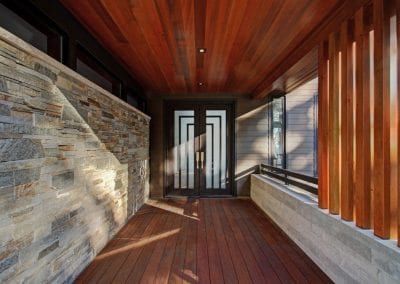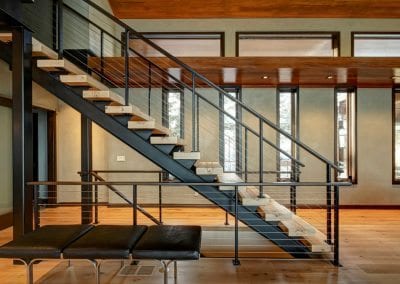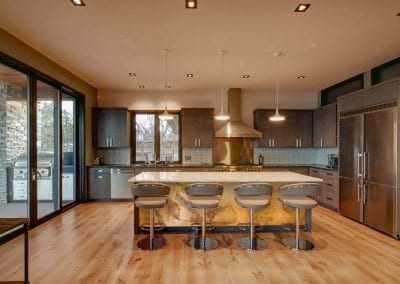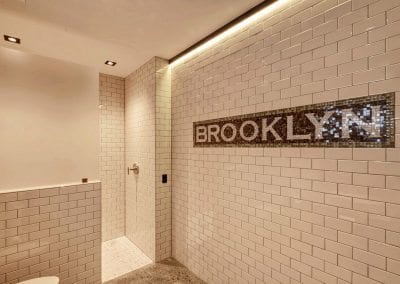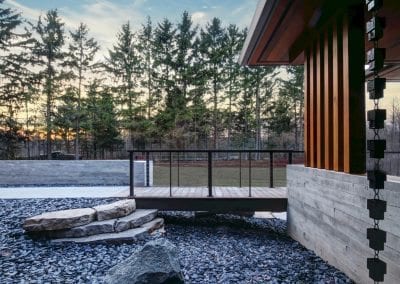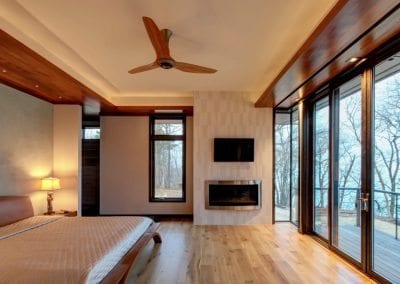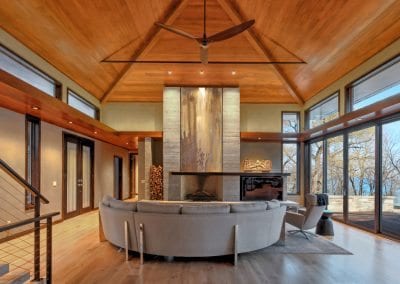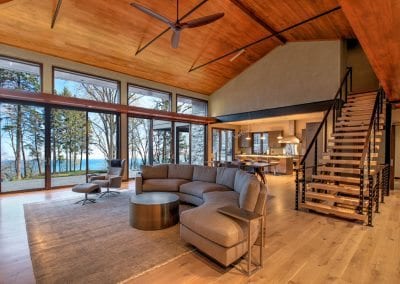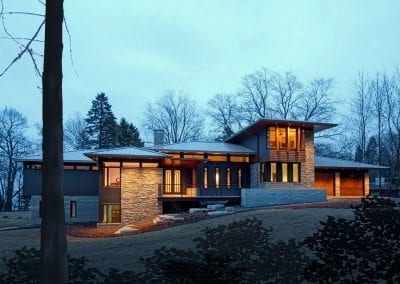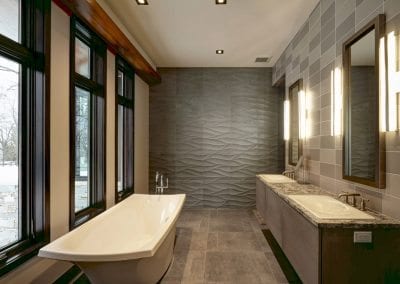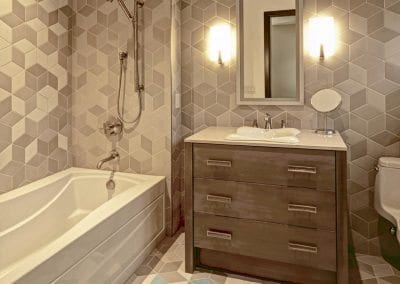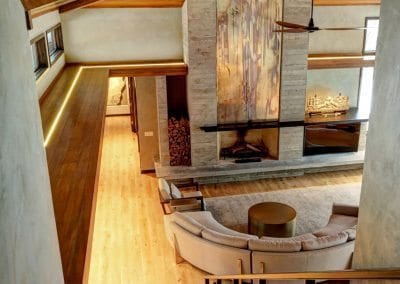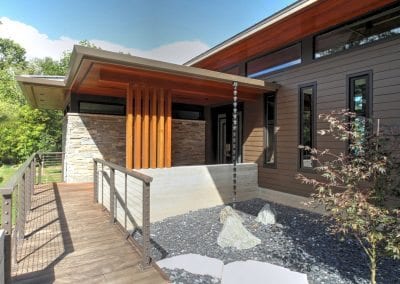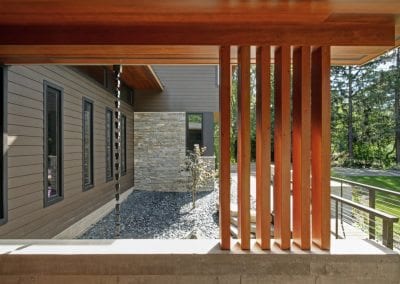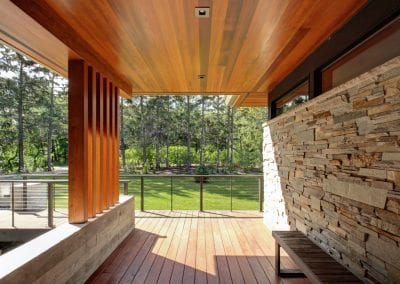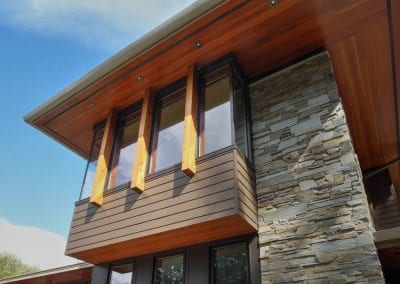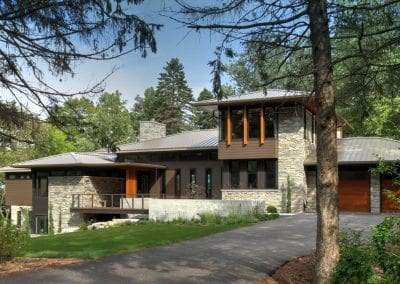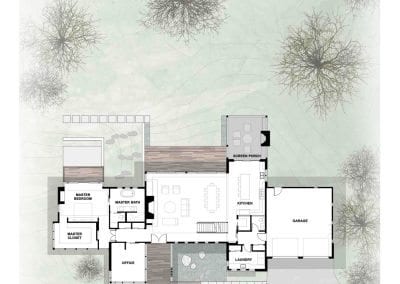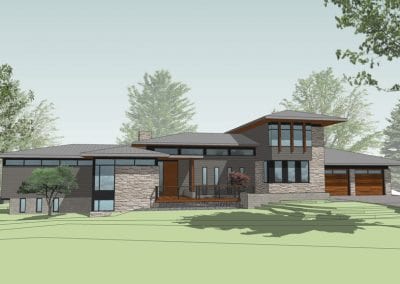Project Description
The site is located on the top of a bluff along Lake Michigan. The design reflects the client’s wish for a ‘modern’ prairie style home, and is oriented lengthwise along the lake with views from all major rooms. The natural slope of the site down towards the north allowed for a partially exposed lower level, as well as a bridge as part of the entry sequence. The use of board-formed concrete, silvery stone walls, and wood surfaces form a natural material palette suitable for the secluded picturesque surroundings.
The living room fireplace was constructed of board-formed concrete (which imprints a woodgrain texture into the concrete) instead of traditional brick or stone. It features a ten-foot-tall center glass panel that was patina’d using a silvering technique to create an iridescent bronze finish with vertical streaking. The entrance to the master bedroom features a six-foot-tall onyx stone with a natural edge, mounted and recessed into the wall. Two custom metal stairways use reclaimed wood treads from a linden tree sourced on site. A tile mosaic in the basement bath pays homage to the decorative subway tile of New York and the homeowner’s home town of Brooklyn.
Project Details
Role: Builder
Location: Mequon, Wisconsin
Size: 4,500 sq. ft.
Project Manager/Designer: Justin Racinowski
Interior Designer: Ariel Steuer
Status: Complete Fall 2015
